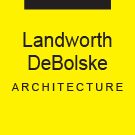Montecito Residence
The existing residence was a 1948 traditional board and batten ranch house. The design for the remodel focused on maximizing the view to the ocean, creating a private Courtyard in the front of the house and an expansive Terrace at the rear. Every room in the house was remodeled to relate to the outdoors, including the addition of a Master Bedroom Suite and enlarged Kitchen with an attached Family Room.CONSULTANTS
Interiors by Susan Shand DesignLandscape by Pat Brodie
5150 Wilshire Boulevard
Suite 503
Los Angeles, CA 90036
T 323.938.9356
F 323.938.8343
E info@landworthdebolske.com
